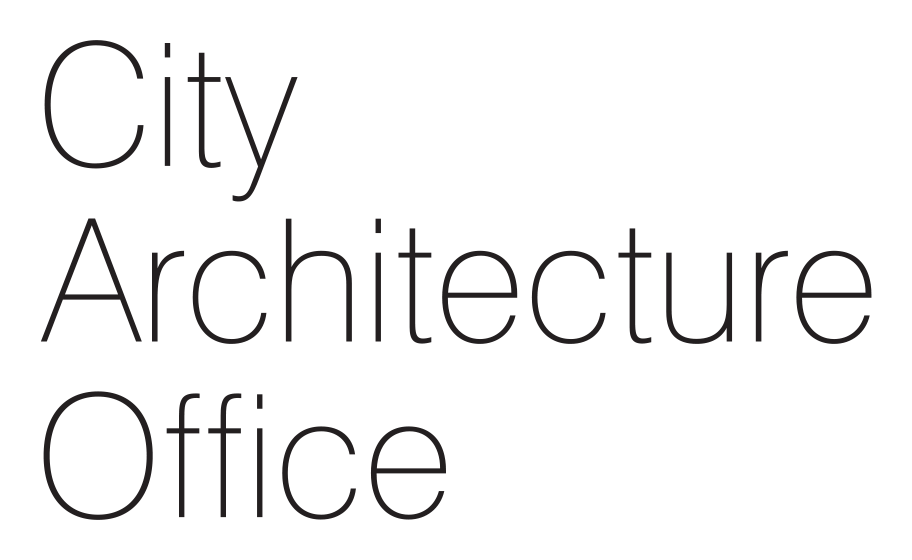View looking West
The substantial extension and remodelling of a deteriorated small holding in the Pentland Hills Greenbelt, has been approved by Midlothian Council. City Architecture Office’s design creates an exemplar of low carbon, adaptable family habitation for living & working in a semi-rural environment. It is carefully integrated into its landscape setting, with south facing terraces forming strong connections between indoors and garden living areas. The proposal is befitting of the agricultural setting and evokes vernacular forms in the local area such as a hipped pitch gable and catslide dormer. The pitched roof echoes the existing house form and the wallhead is set to provide coombed two-storey accommodation. It works with the site topography and avoids domineering adjacent buildings.
Contextual elevations


