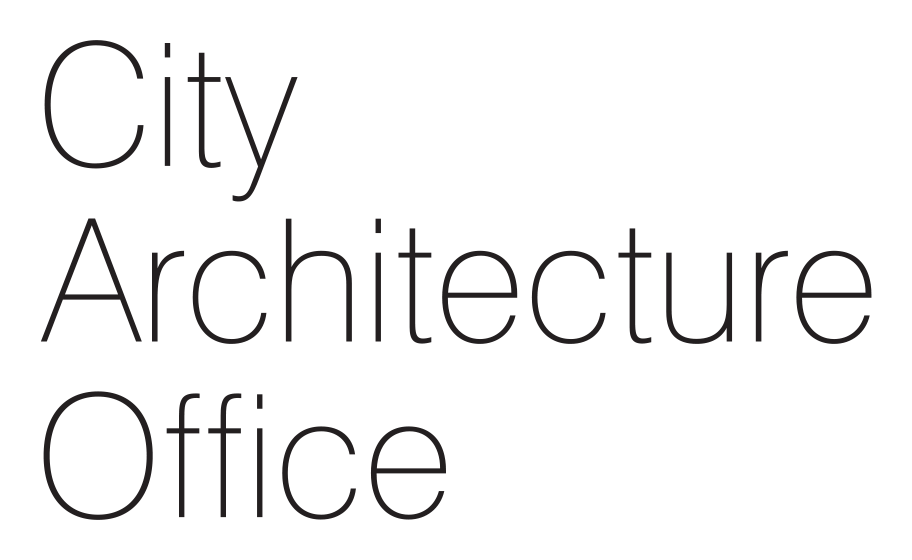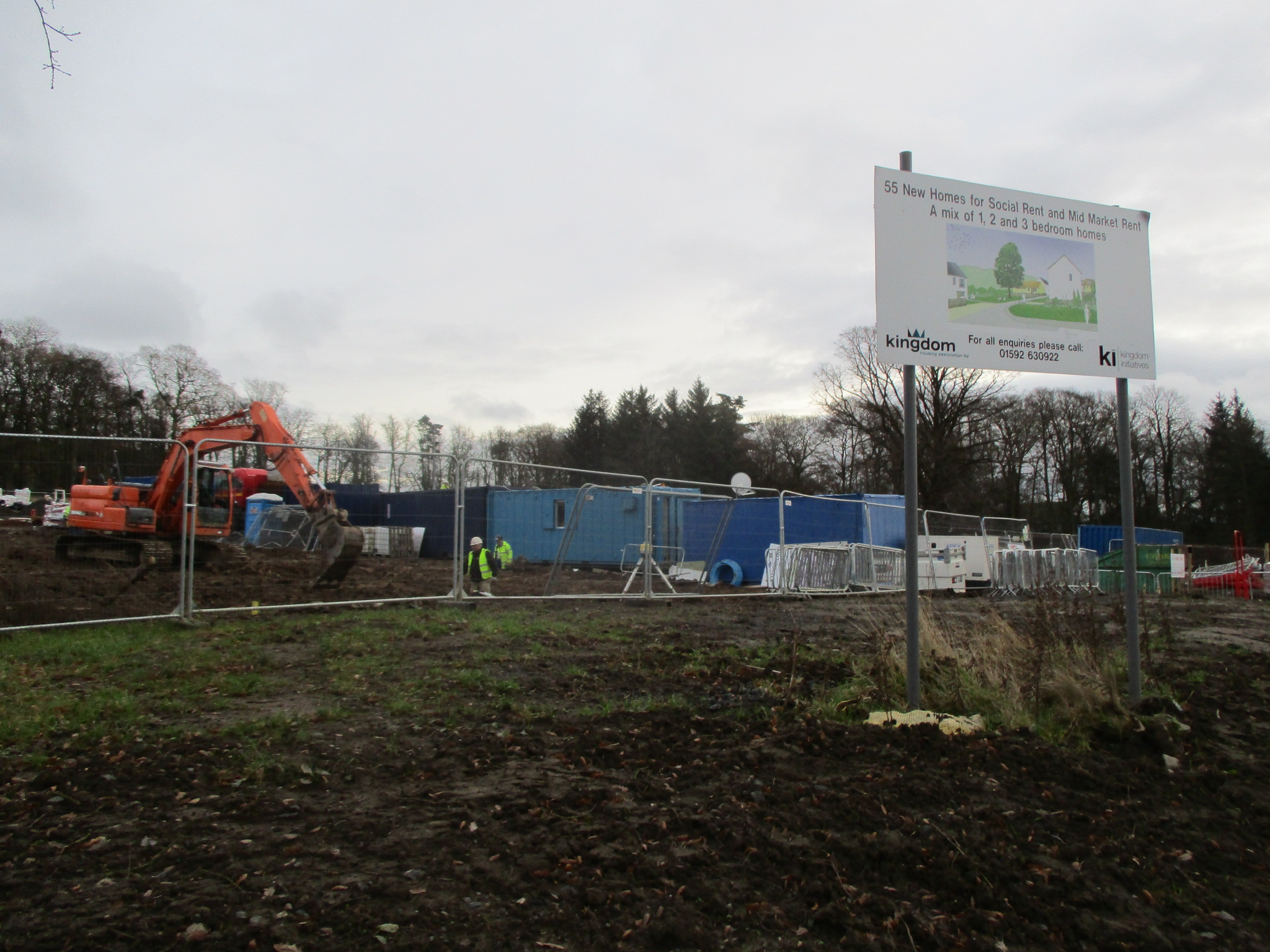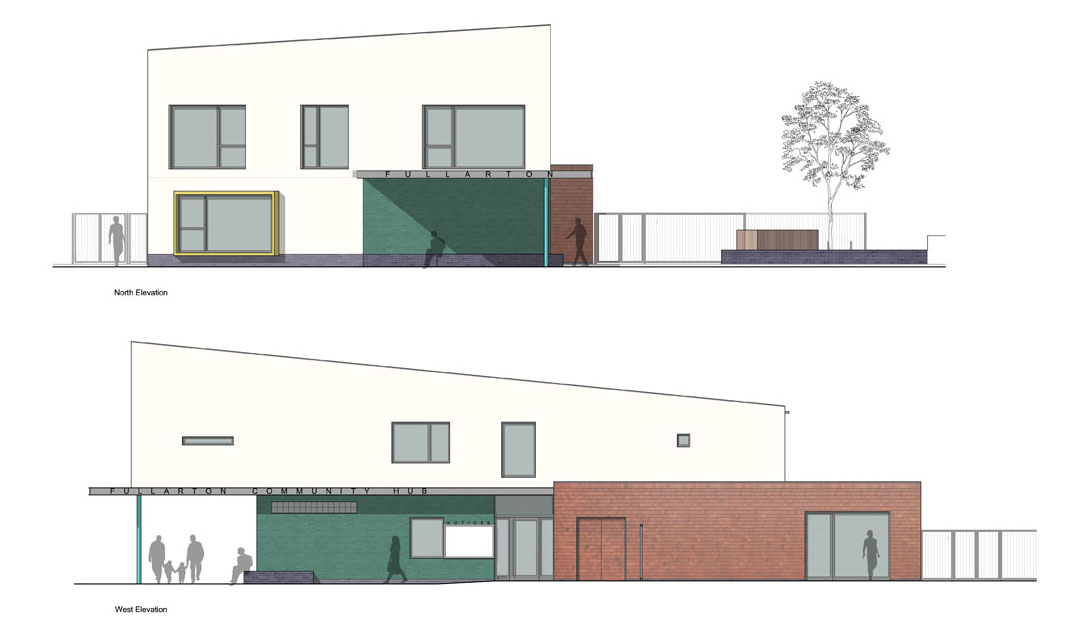We are very excited that work has started on site for 55 new affordable housing units in Saline, Fife. City Architecture Office is working with Kingdom Housing Association & Campion Homes to deliver the first new homes in late 2018. All homes are super-insulated with low running costs and have provision for renewables.
City Architecture Office have worked closely with the local community & clients at Saline over a long timeframe.
We originally conducted a housing needs consultation with Saline & Steelend Community Council and local residents, becoming a key priority in the community action plan (CAP). Although it was outwith the settlement boundary, we identified a preferred site which is roughly two hectares. Fife Council then accepted the site to be brought into the local plan for social housing use.
A masterplan was designed with an attractive ‘village green’ as the focal point, with dwellings orientated to maximise solar gain and views. We secured planning approval and went onto develop the technical design with Kingdom Housing Association & Campion homes overcoming significant infrastructure issues.
It is great to see such a positive project move one step closer to completion.














