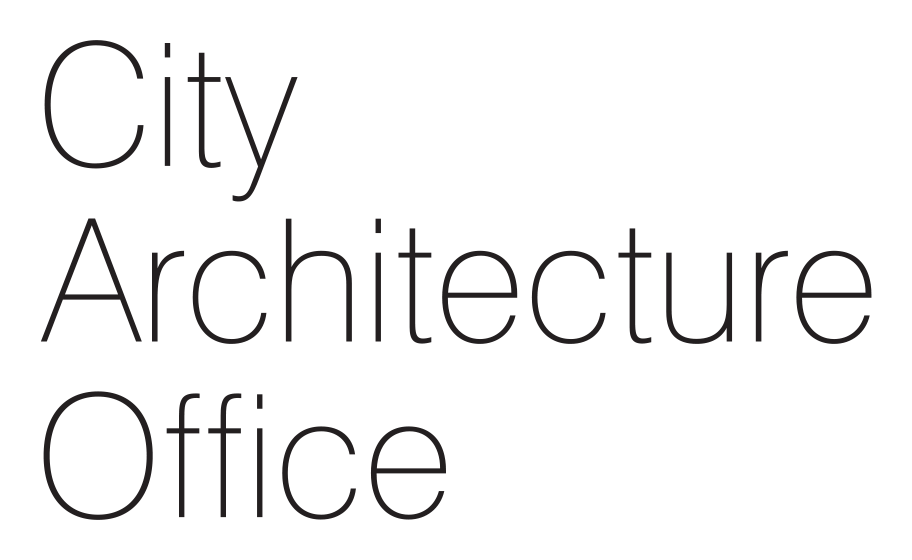Rosyth Parish church excels as the hub for the town's centenary events, following completion of the refurbishment by City Architecture Office.
On 28.05.16, Princess Anne joined First Minister Nicola Sturgeon alongside hundreds of people for a commemoration service at Rosyth Parish Church to mark the centenary of the largest naval engagement of World War One, the Battle of Jutland.
First Minister Nicola Sturgeon visited an exhibition, displayed in the new multi-use space that City Architecture Office designed in the building.
As a result of this successful community project, a range of events including exhibitions, concerts and conferences are being hosted at the Hub, in parallel with the ongoing regular programme of activities.
Rosyth Parish Church re-opens for the community /
City Architecture Office has completed multiple phased regeneration of Rosyth Parish Church. The completion of the renovation works coincides with the centenary of the founding of Rosyth Garden City. It is the only listed building (class B) in Rosyth, designed by A H Mottram, and opened n 1931. It stands at the heart of Rosyth Garden City, masterplanned by Raymond Unwin and founded in 1916.
The intricately realised design has created a welcoming community asset and since re-opening after 11 years, user numbers and activities have increased greatly. City Architecture Office was initially appointed to carry out a feasibility study. Problems were identified, plans prepared and fundraising started. From this work, the vision to create a multi-use ‘hub’ for the benefit of the community was developed. The remodelling and improvements to the existing fabric are designed to retain the original character of the B-listed building, improve accessibility and create new opportunities for contact and interaction with the community.
Fullarton Community hub gains Lottery funding /
Fullarton Community Association will receive £1,127,389 from Big Lottery to build a new community hub in Irvine, North Ayrshire. The new hub designed by City Architecture OFFICE, replaces a prefab hut that has been the community centre for forty years.
The hub has twice the space than the original and will host activities offered every day of the week. It will feature a series of facilities for the local community, including a doctor’s surgery, multi-purpose hall, youth facilities, offices and a community lounge/ cafe. A MUGA and community garden will also be provided.
Moray Royles, Director at City Architecture Office, said: “We are very excited to be part of this community project. The new building is designed to have a prominent, optimistic presence in the locality and be a catalyst towards a bright future for Fullarton.
Welcome to our new website /
Hello and welcome to our new website. The redesign allows us to showcase a range of our more recent projects as we move upscale.
Establishing a new development framework for Cambridge Heath Road /
Wadeson Street: We have established a new development framework in the E2 area of London by working closely with the Tower Hamlet planning team. City Architecture Office has helped to determine a new datum in mass & amenity for a rapidly changing area. A mixed use development with B1 units at street level and 9 apartments follow GLA housing design guidelines and achieve a 50% carbon reduction.
